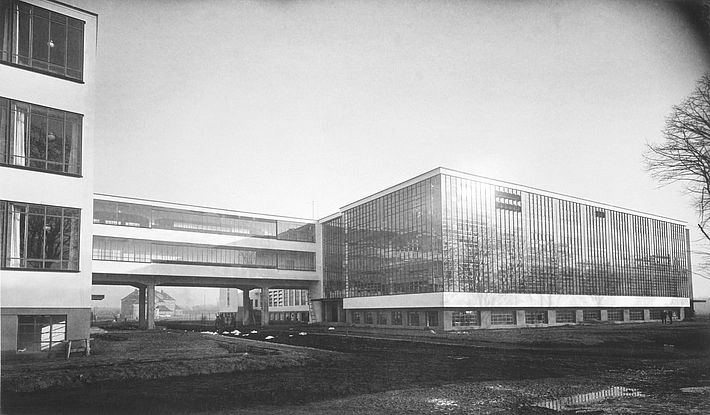Bauhaus Building, Dessau
Walter Gropius, 1926
On 4 December 1926, more than 1,000 guests from Germany and abroad came to the central German industrial city of Dessau, joined by 100 representatives of Germany’s largest newspapers. There, the new Bauhaus building – a landmark of New Architecture and one of the 20th century’s most important buildings – was inaugurated with an opening ceremony over two days.

[Translate to English:] headline
At Christmas time in 1924, as political pressure on the Bauhaus grew in Weimar, its founding city, the Bauhaus masters announced its dissolution. A number of cities responded by offering a new home to the Bauhaus, among them Mannheim and Frankfurt am Main, but Dessau, an up-and-coming industrial city of around 70,000 inhabitants, was ultimately selected. Dessau’s mayor Fritz Hesse supported the construction of a new school building and allocated a vacant site for it in the west of the city.
The Bauhaus moved from Weimar to Dessau in the spring of 1925, and planning for the new school building began immediately. Classes were initially held at different places in the city. Ernst Neufert, who worked for Gropius’s private architectural office, supervised the building’s construction. The shell was already complete in March 1926, and by 1 September the studio block was ready for occupancy. The remaining spaces were finished a few weeks later.
[Translate to English:] headline
The individual functions – workshop, living, school, etc. – were assigned distinct parts of the building. From the workshop building, with its teaching spaces for the Bauhaus, a bridge with rooms for the administration, the building department and Gropius’s private architectural office led over to the building wing for the separate technical school. In the other direction, a low-rise building with the auditorium, stage area and canteen formed a connection to the studio block with its student apartments. “One must walk around this structure in order to understand the three-dimensional character of its form and the function of its parts”, Gropius later wrote about the Dessau buildings in volume 12 of the Bauhaus Books. This three-dimensional character could best be understood in its entirety from a bird’s eye view. Even the article about the new Bauhaus building in the first issue of bauhaus magazine, published to coincide with the 1926 opening, was accompanied by such an aerial photograph.
A bird’s eye view was unusual at that time, as was the building complex itself, with its smooth, white-plastered façade and its reinforced concrete and glass materials. Due to “its sparkling insubstantiality, and the way it seems to float [...] imponderably as the air”, Gropius also expected the latter to inspire the “affection of the modern architect” and its unbounded use. On the evening of the opening, the building was also set in scene accordingly for the amazed visitors. With “all the rooms [...] illuminated, as they were on the opening day”, recalls a contemporary onlooker, they “form a light-cube, squared and framed throughout on the outside by the iron structure”. The celebration lasted until the morning hours.
[Translate to English:] headline
But the Bauhaus did not get a favourable reception from all sides. Just a few years later, the political pressure in Dessau intensified to the point that NSDAP supporters even called for demolition of the Bauhaus building, albeit without success. Later, the building burned out completely after being hit by a bomb in March 1945. When the Bauhaus building was finally designated a historical monument in 1972, it consequently underwent extensive restoration for the first time. As part of the Bauhaus and its Sites, it was added to the UNESCO World Heritage List in 1996.
[NO 2017; Translations: DK]