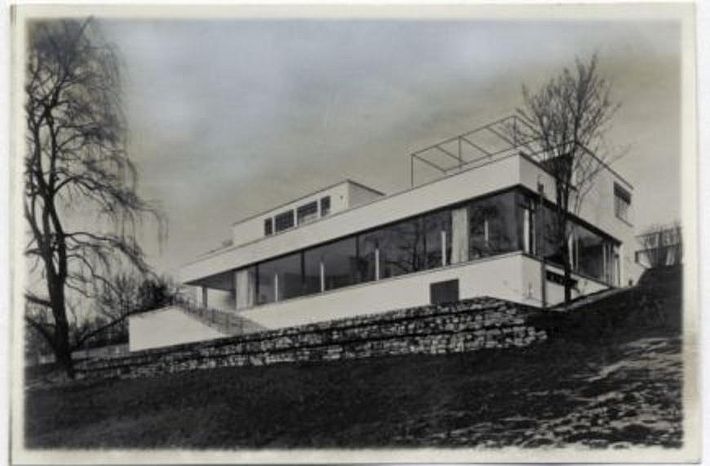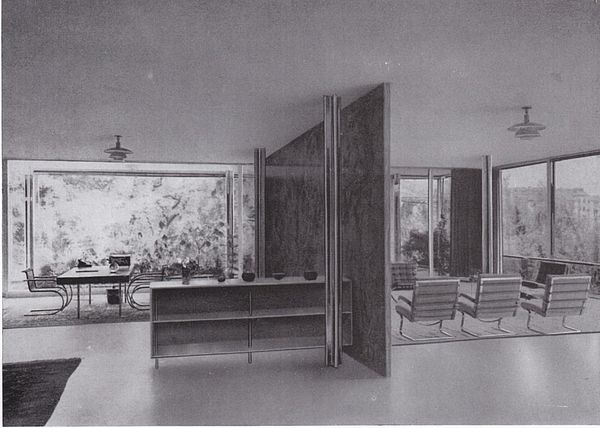Tugendhat House, Brno (Brünn)
Ludwig Mies van der Rohe, 1929–1930
In Tugendhat House, which was commissioned by Grete and Fritz Tugendhat, Mies van der Rohe incorporates, among other things, design elements from the Barcelona Pavilion.

[Translate to English:] Text
The steel skeleton construction, large windows, flowing transitions between the rooms on the ground floor and the use of the finest raw materials to divide up the space are familiar components. In addition, Mies laid great store by implementing the latest developments in the field of modern living.
An efficient heating/air-conditioning system, the window sections that could be lowered completely allowing a seamless link between the interior and the terrace or garden, as well as the ingenious organisation of the space on the upper floor (where the private rooms of the Tugendhat family were housed) and the souterrain utility rooms are all tailored to meet the needs of an upper-class family. The ground floor, which is the main floor of the house, is divided into three functional zones: The first – a section covering 250 square meters and consisting of living room with winter garden, lobby area, workroom with library and a small dining area – is divided by means of an onyx wall and a semi-circular wall of Macassar ebony. The second and third zones are reserved for the kitchens and pantries and/or staff and equipment rooms. In the selection of the materials, patterns and colours for the interior furnishings, Mies was ably assisted by the designer Lilly Reich. It may be assumed that Reich also supported Mies in generating ideas and developing the theoretical aspect of his designs.

- Literature:
- Tegethoff, Wolf (1998): Im Brennpunkt der Moderne: Mies van der Rohe und das Haus Tugendhat in Brünn, München.
- Günther, Sonja (1988): Lilly Reich 1885–1947. Innenarchitektin, Designerin, Ausstellungsgestalterin, Stuttgart.