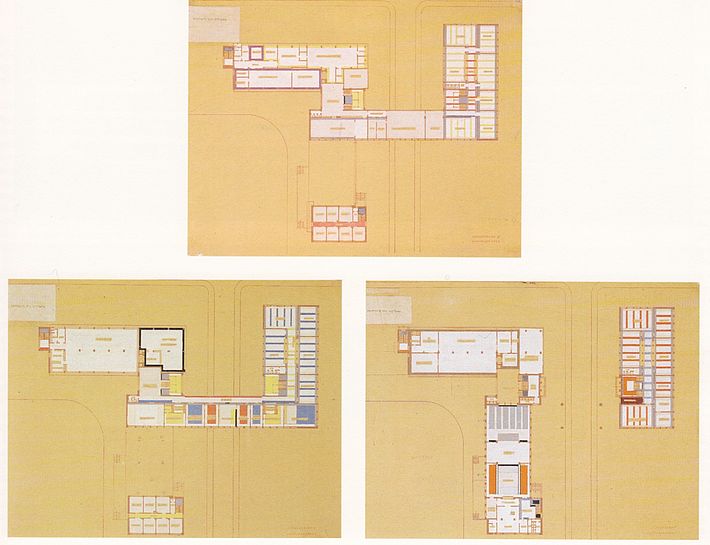Colour Plan of the Bauhaus, Dessau
Hinnerk Scheper, 1926

Farbplan des Bauhauses, Bauhaus Neubau, Autor: Hinnerk Scheper, 1926.
[Translate to English:] Text
The colour plan designed for the outer shell of the building complex corresponds with Scheper’s concept that colour could and should support the structural effect of the architecture. The strong light/dark contrasts and individually occurring colour accents were intended to create tension and produce correspondencies that preserve the equilibrium of the facility. For example, the colour red distinguishes the areas of the building that display a certain opening or transparency – doors, windows and balconies –, while a circumferential band in a neutral grey connects each part of the building with the rest.
- Literature:
- Scheper, Renate (2005): Farbenfroh! Die Werkstatt für Wandmalerei am Bauhaus, Berlin.
- Düchting, Hajo (1996): Stiftung Bauhaus Dessau: Farbe am Bauhaus: Synthese und Synästhesie, Berlin.