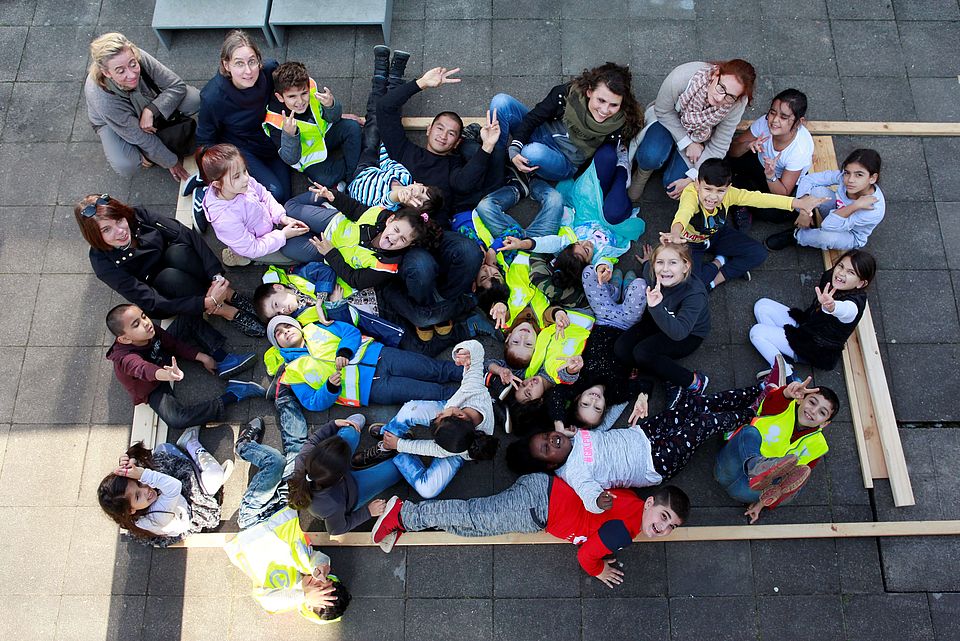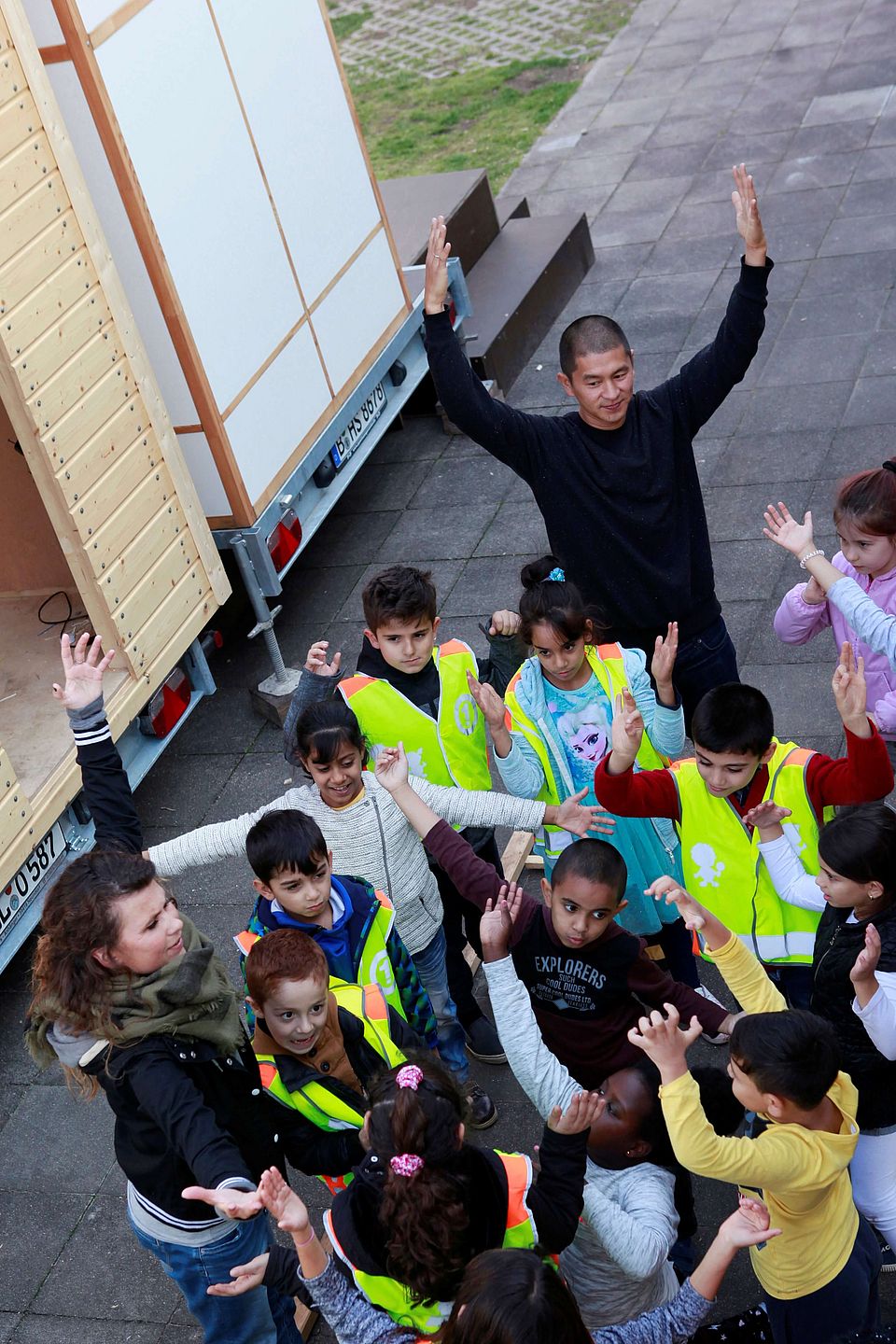How do we want to live?
Visions for learning and living in the Future
The Bauhaus was an experimental school with a focus on creativity in its dealings with the world. The aim of students at the Bauhaus was no less ambitious than to redesign everyday life, living, and living together in society. In addition to the key question of "How do we want to live?", there was always the issue of "How do we want to learn or teach?". One hundred years on, what and how can we learn from the historical Bauhaus for cooperation between schools and museums, and for the future outreach programme at the new Bauhaus Museum in Berlin?
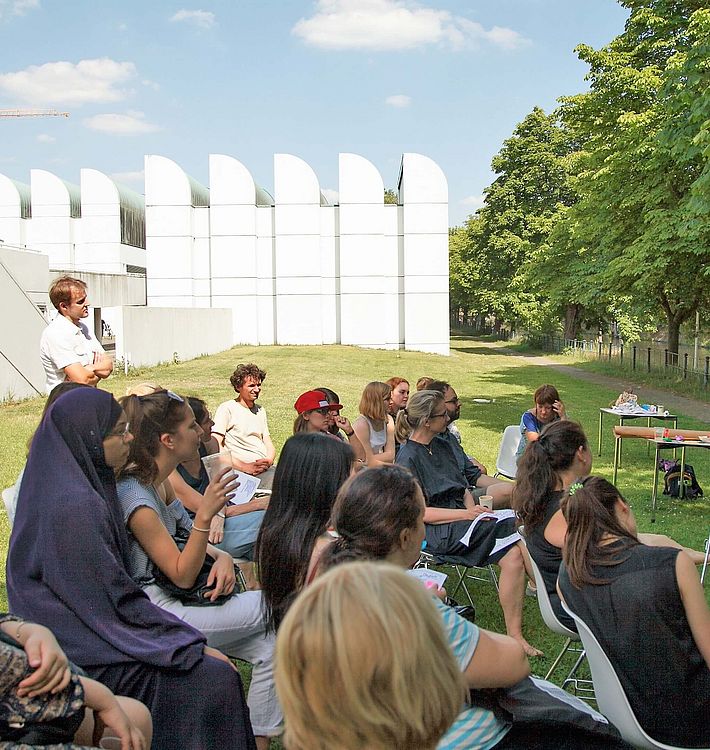
Berliner partner schools
____________________________
Artistic supervision
Alexander Römer, Licia Soldavini, Maria Garcia, Patrik Hubmann, Jan Körbes / Team constructlab (a platform for social design to build projects)
Anne-Kathrin Greiner / Photographer
____________________________
Juni 2017
Anja Edelmann / Bauhaus Agent
The City as a learning Space – Investigating learning Spaces
In the initial workshop "The city as a learning space", we focused our research on the question of the ideal place to learn. Where and how do we learn best, and what? What kind of spaces do we need for learning? What if the museum and the whole city were to become a learning space? Which places would we use? What role can different places play? Who can learn what? Using the workshop methodology of Design Thinking, we developed initial results to be developed further and implemented in projects at individual schools.
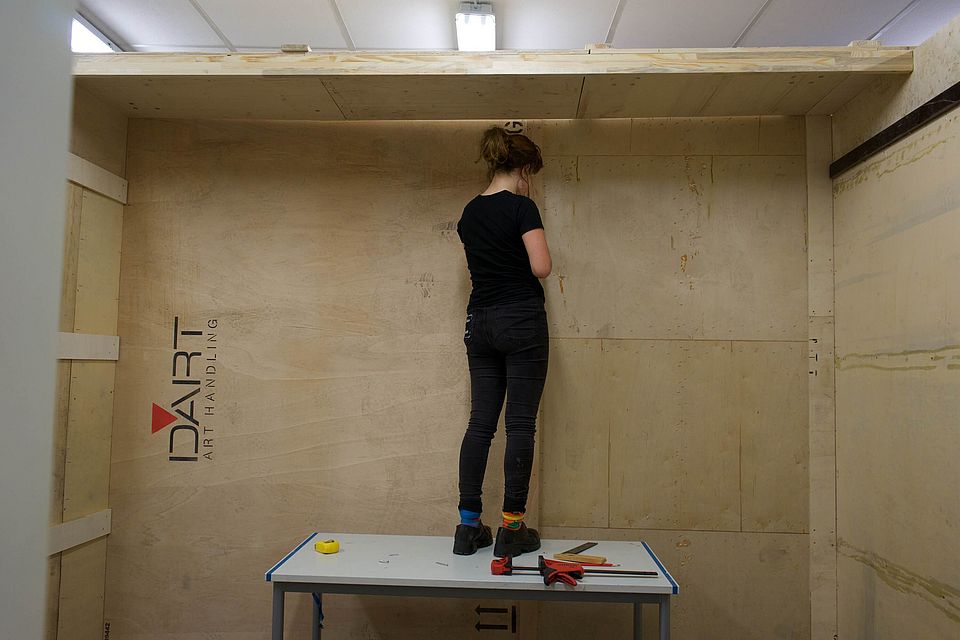
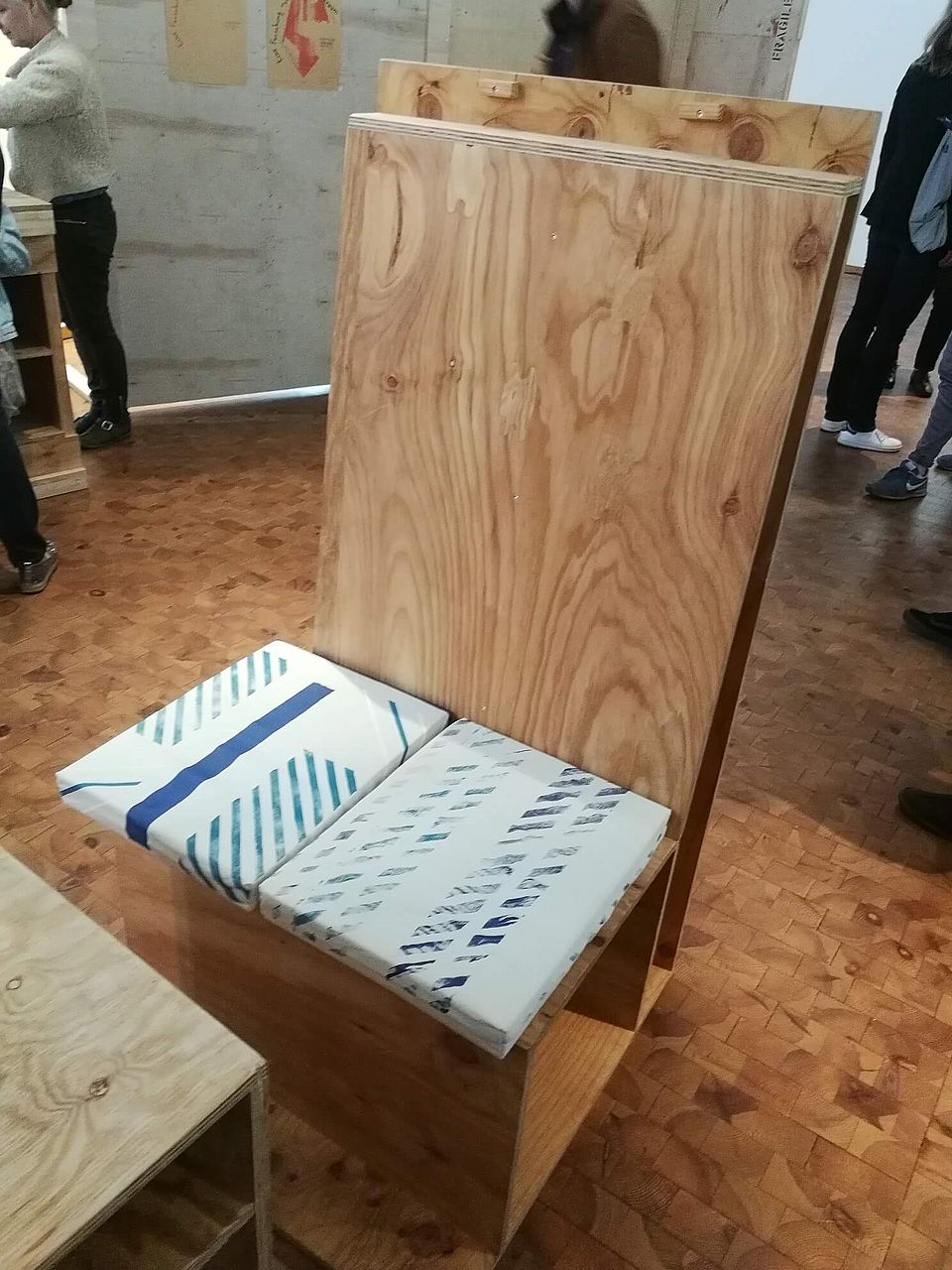
Berliner partner schools
____________________________
Artistic supervision
Van Bo Le-Mentzel / Architect
____________________________
June 2017
Anja Edelmann / Bauhaus Agent
"My Tiny", the Bauhaus Campus and Van Bo Le-Menzel
"Begin with the impossible and don't censor your thoughts before you start to design. A hundred years ago, the demand for free education for all would have been considered a utopia, and today it seems quite normal to us. So think big!" This was how Van Bo presented his Bauhaus Campus project to the school participants. "Design your/a living space of six square meters – you have five minutes and an A5 post-it available as a floor plan" was the first assignment for the pupils and teachers from the network schools. First there were groans, then some thought, and finally concentrated sketching. The presentation of the resulting simple floor-plan sketches quickly led us into a discussion of key contemporary social questions, e.g. humane accommodation for refugees and the housing shortage in conurbations. With these questions in mind, Van Bo took us on a tour of the Bauhaus Campus and presented the intellectual approaches of the artist groups behind the various Tinies, like the Tiny 100, the Cafe Grundeinkommen, or the Workshop on Wheels. At the end of the workshop, the participants implemented their own ideas for a Tiny together, always passing on their sketch after one minute and continuing to work on their predecessor's ideas.
(AE 2017)
