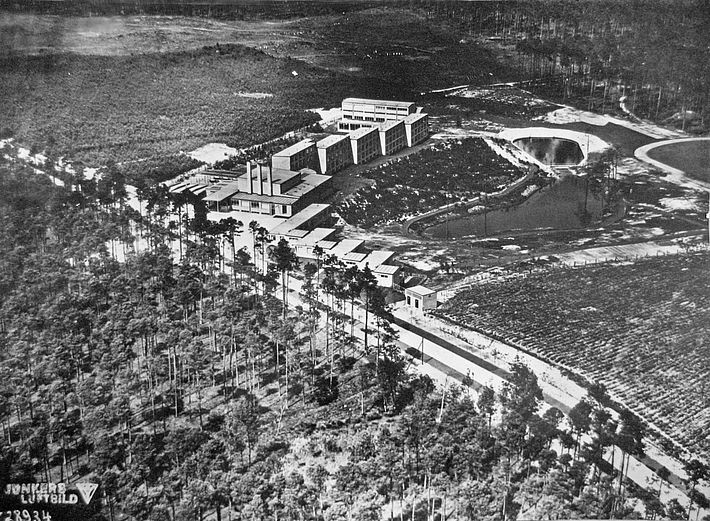ADGB Trade Union School, Bernau
Hannes Meyer, Hans Wittwer, and the Building Department at the Bauhaus in Dessau, 1928–1930
The Federal School of the German Trade Union Federation in Bernau, designed by Hannes Meyer, Hans Wittwer and the building department at the Bauhaus in Dessau, is still regarded today as a paradigmatic example of functional architecture. All the interiors were designed by the Bauhaus workshops in Dessau.

[Translate to English:] headline
In 1927 the ADGB had plans to establish federal and trade union schools to give basic and further training to its members in various regions of Germany. The school in Bernau was the first of these. Here, in four weeks of training, 120 male and female workers of all ages were to be trained in “matters of social policy, labour law and occupational hygiene”. At the same time, the intention was to introduce the workers to “the goals and methods of modern domestic culture”, as the architecture critic Adolf Behne writes.
For the new task of building a school with boarding home facilities amidst nature, the ADGB chose to invite six representatives of New Architecture to partake in a competition. In addition to Hannes Meyer, then director of the Bauhaus in Dessau, the participants also included Erich Mendelsohn, architect of the Einstein Tower in Potsdam, and Max Taut, architect of the German Book Printers’ Union Building in Berlin.
The majority on the jury chose the design by Meyer and Wittwer, which clearly set itself apart from the rest of the designs in its implementation of the socio-pedagogical concept and in its harmonious, dispersed composition of buildings in the landscape: Instead of arranging the spatial programme in a compact building complex, the shape taken by the school in this design ensued from the organisation of school and communal life. “The principle of dissolving the large community (120) into small circles (12x10) is the basis of this scheme”, writes Meyer in his description of the school project. A group of 10 students constitutes a living and working unit that, as a community, occupies five double rooms on one floor of the residential wing and “remains a group even when studying, playing sports, playing games or seated around the dinner table”. This principle underlies the entire design and systematic organisation of the school’s teaching and living spaces. The communal areas, such as the auditorium and the dining hall, with its glass veranda and unobstructed views of nature, are accommodated in the main building of the complex. From there, five residential wings descend the hillside to a building with the library, the sports hall and three classrooms above. All the individual buildings of the Z-shaped layout are linked by a long glass corridor.
During their four-week stay, the 120 workers were supposed to also become acquainted with the amenities of modern living. These included, for example, modern oil-fired heating, washbasins in the rooms and modern furnishings that came from the Bauhaus workshops in Dessau – as well as the unusually large windows in the double rooms overlooking a small lake and the surrounding nature. In addition, the school had extensive swimming, sports and recreational facilities for relaxation and a healthy lifestyle.
The cornerstone for the ADGB Trade Union School was laid in Bernau with a grand ceremony on 29 July 1928, and just two years later, on 4 May 1930, the school was inaugurated. Over the next three years more than 4,000 trade unionists attended the courses before, in 1933, the unions were banned and the school was taken over by the National Socialists.
The detailed history of the ADGB School – delineating the path from its beginnings to the time of National Socialism, the GDR and the expansion of the school premises in the 1950s to its restoration in line with the principles of historic preservation and finally its declaration as a UNESCO World Heritage site in 2017 – is chronicled on the website of the association baudenkmal bundesschule bernau e.V. (currently in German only).
[NO 2018, Translation: DK]
- Literature:
- Steininger, Peter und Thoms, Günter (2013): Die ADGB-Bundesschule Bernau bei Berlin, Leipzig.
- Behne, Adolf (1928): die bundesschule des ADGB in bernau bei berlin, in: bauhaus 2/3, S. 12
- Meyer, Hannes (1928): erläuterungen zum schulprojekt. grundsätze der gestaltung, in: Ebd. S. 13–16